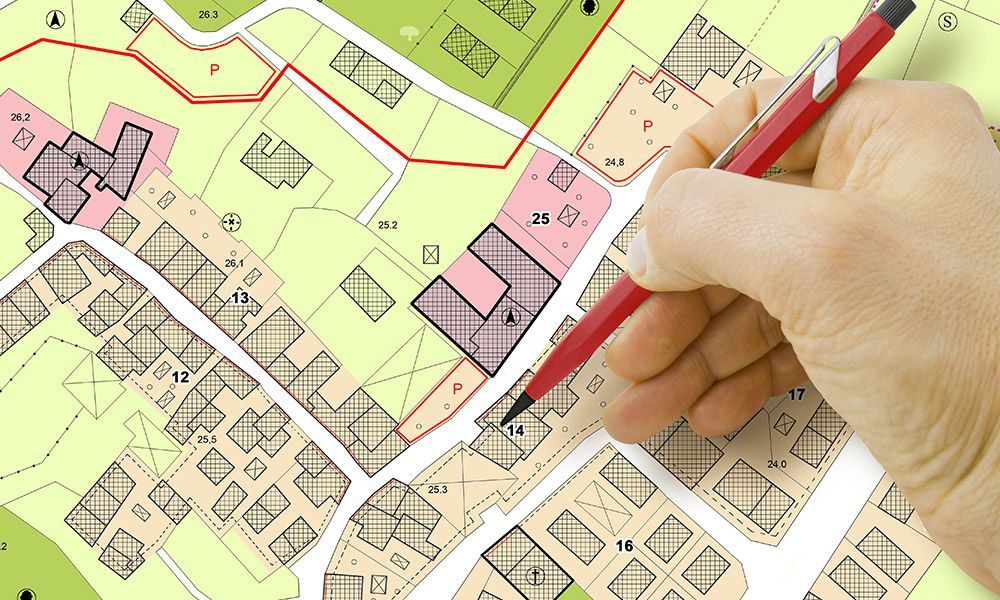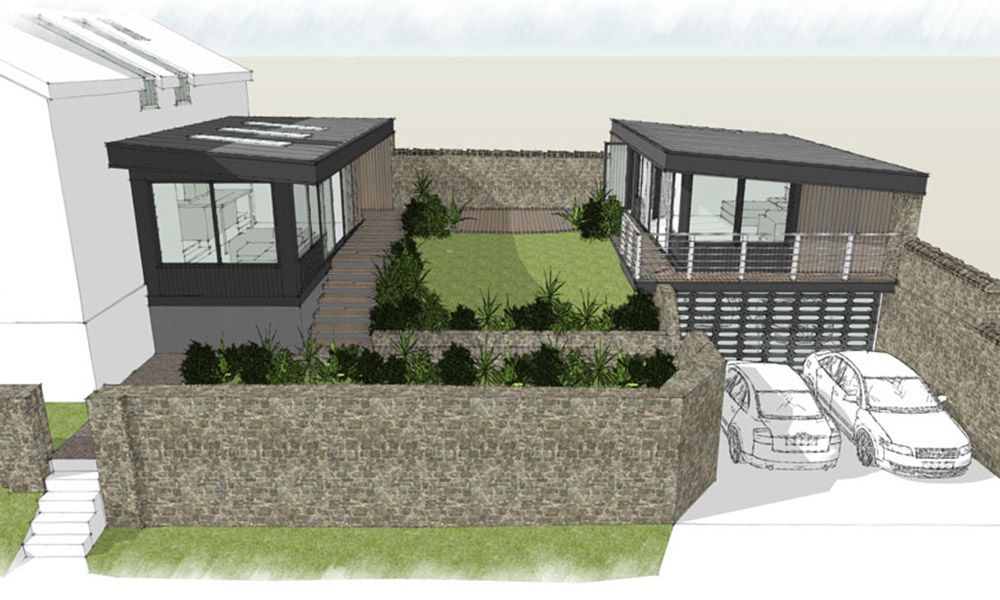Our Services
Town & Country Planning
We offer professional planning advice and guidance including the preparation of feasibility appraisals on residential, commercial, rural diversification and obtaining planning for other types of development permission ...
Building Control
Without Building Regulation Approval a house or structure will become difficult to sell. We produce detailed design drawings showing construction methods and proof of compliance with current building regulations ...
Obtaining Tenders
We have built up a reputation of using local, trusted and experienced contractors. We always obtain alternative tenders to ensure competitive costing, this can include quotations from specialist sub contractors ...
Contract Administration
With every build project you will have many questions which need answering, a dilemma or two and several decisions to make. With over 20 years experience we manage the entire administration from start to completion ...
Measured Surveys
An accurate to scale survey for your individual project is a basic requirement to ensure both consistency throughout the design process and to comply with the local authority policy. Accuracy is our number one priority ...
3d Visualisations
3D modelling can be utilised at various stages through the design development. Nigel Dalton Architectural Design can create 3D concepts, for client approval and understanding, through to photo realistic imaging...







